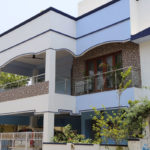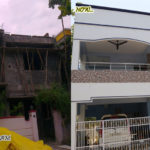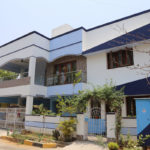



We have had an impressive success rate with retrofitting projects. We study each project requirement holistically and propose optimal retrofitting techniques for each one of them. Some of our successful retrofitting projects include: Tao Temple at ECR, Jalvayu Vihar Phase 1, 2, Otto Showroom and Marriage hall at Red Hills.
About the structure: The Multi-Level Car parking is 2 basements & G+12 for Car Parking and bike parking. The primary structural members consists of Precast hollow core slabs, steel beams (Proprietary delta beams) made by PEIKKO and precast columns and walls. The building supported in a flat raft slab foundation. We were involved in overall design of building. Precast concrete elements design and construction was carried out by M/s, VME Infrastructure,Chennai.
About the structure: This building has a built up area of 10823m2(approx). This particular building holds a uniqueness of retrofitting the existing building of G+ 1 floor with additional one floor and additional mezzanine floor. The Footing and the columns have been retrofitted to withstand the additional floor loads. Additional columns were also introduced to increase the stiffness of the building. Mezzanine was hanged from upper floors.
The innovation center roof of area 3000sq.ft was supported by specially designed tree shaped columns. The floor slab was RCC post tensioning. The roof was designed with terracotta tiles on steel pipes.
This is a proposed desalination plant located at Nemmeli of having a capacity of 150 MLD and it consists of Sludge tanks, Dissolved air floatation tanks, Utility Buildings, Machine foundations and Pipeline foundations. It is a Tamilnadu Government project planned by Chennai Metropolitan Water Supply and Sewerage Board. Construction is done by Tecton India Pvt. Ltd.