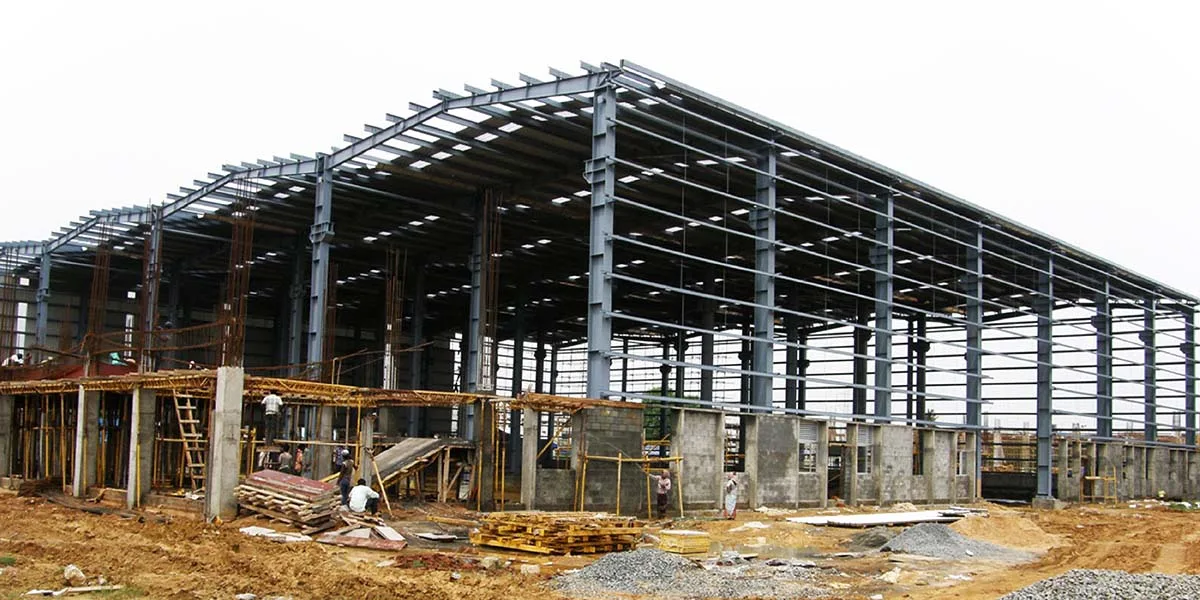How would it work if a structure could be ordered at a factory like a product, made there, shipped, and put together on-site? The production of construction components at a factory and on-site assembly are indeed achievable with the help of PEB services. What is the PEB? Simply put, a pre-engineered building (PEB) is one whose components are manufactured in a factory before being assembled and fastened on a construction site. For establishing warehouses and businesses, it becomes more advantageous. It effectively supplants the traditional building method. Let us examine PEB in more detail.
1. Advantages of Pre-Engineered Building:
Easy to construct:
Since all of the manufacturing was done in a factory, only the component assembly would take place on site. It is simple to assemble because all that is needed is a connection of bolts and nuts.
Saves time:
When compared to the conventional method, one of the main benefits of PEB is that it takes much less time to create a building. It doesn’t take much time because we have already planned the appropriate and long-lasting materials and have the ideal design for construction ready in our hands.
Longevity:
It provides a long life for the building because the pre-engineered structure is a metal enclosure with a structural frame as well as normal roofing and wall support. Because of their strength, they can bear heavy burdens.
Simple to maintain:
We already settled on a high-quality and long-lasting product. It won’t be impacted by any environmental reactions or lose any of its power. Because of this, its key benefit is the quality of being easy to maintain.
Easy to add on:
We can easily expand or add a structure as needed because this type of construction has to finish that makes it easy to attach amenities in the future.
2. How can PEB be customized to meet needs?
Pre-engineered buildings can be modified in a number of ways to fulfill unique demands and specifications:
Size and shape:
Pre-engineered structures are available in a variety of basic sizes and shapes, but they can also be modified to meet the precise size and shape needs of the client. This means that the structure can be adjusted to match any area that is available as well as any special needs or distinctive design characteristics.
Systems for the roof and walls:
Pre-engineered structures are available with a range of roof and wall systems that can be altered to suit particular requirements. The roof and wall systems can be made to provide better insulation and temperature control, for instance, if the building is being utilized as a cold storage facility.
Doors and windows:
Doors and windows can be added to pre-engineered structures in a variety of styles and dimensions. This is crucial for buildings that need particular entry points or natural sunlight.
Electrical and plumbing requirements:
Pre-engineered buildings can be made to meet particular electrical and plumbing needs. To save time and money during installation, the building might be pre-wired and pre-plumbed.
Interior finishing:
A range of interior finishes, including flooring, wall coverings, and lighting, can be added to pre-engineered buildings. This makes it possible to design the structure to satisfy particular aesthetic or practical goals.
3. Misconception about PEBs:
There are several myths about PEBs that ignore their value. Some of them are,
Pre-engineered constructions are of poor quality.
The truth is that high-quality materials are used in pre-engineered buildings, and they are designed and engineered to at least fulfill industry requirements. These structures are built to resist the harshest weather conditions and utilize cutting-edge technology.
All pre-engineered structures are the same.
The fact is that pre-engineered structures can be altered to suit the individual requirements of the buyer. They can be utilized for a wide range of purposes, from industrial warehouses to commercial office buildings, and they are available in a variety of sizes, forms, and colors.
Pre-engineered structures are less resilient than conventional structures.
The truth is that pre-engineered structures can sustain the same level of wear and tear as conventional structures since they are composed of high-quality materials. They are built to endure severe weather and to meet or surpass industry standards.
Pre-engineered structures lack aesthetic appeal.
Pre-engineered structures can be altered to suit the client’s aesthetic requirements. They can be customized to include windows, doors, and other architectural features, and they are available in a range of colors and finishes. In fact, pre-engineered structures can be created to exactly resemble conventional structures.
Pre-engineered structures provide a high level of customization to fit the unique needs and specifications of clients. Clients may make sure that their pre-engineered structure is customized to their unique needs by collaborating directly with Jacob Engineers, the best Structural Engineering Consultant in Chennai, which offers a practical and affordable answer to their construction needs.


Comments are closed.